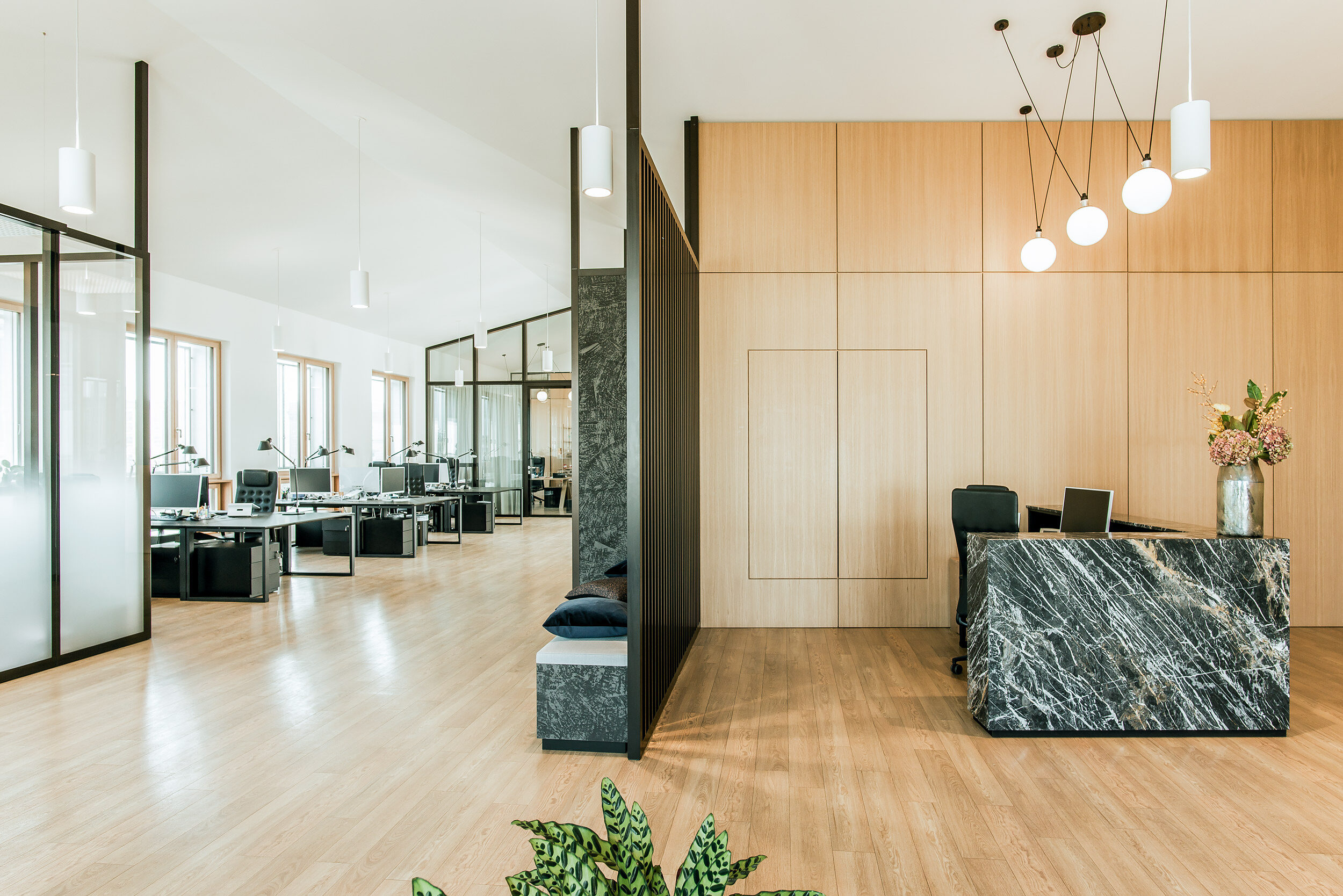
Fot: Target Global, HQ Berlin
Specifications: Interior Architecture, 500m² office space, 30 work desks
For the venture capital firm we designed the new head quarters in Berlin/Mitte, inside a newly constructed building by the renowned architect office Staab. We had the honor working out hand in hand with Target Global the interior concept, design and planing throughout the past month: The main Elements are oak and anodized aluminum dividers as well as translucent variations from aluminum fins and sandblasted gradients on glas. The centerpiece is manifested as an island mainly covered in Fenix and lushes plants surrounded by a Fenix and marble covered high-end kitchen and bar.


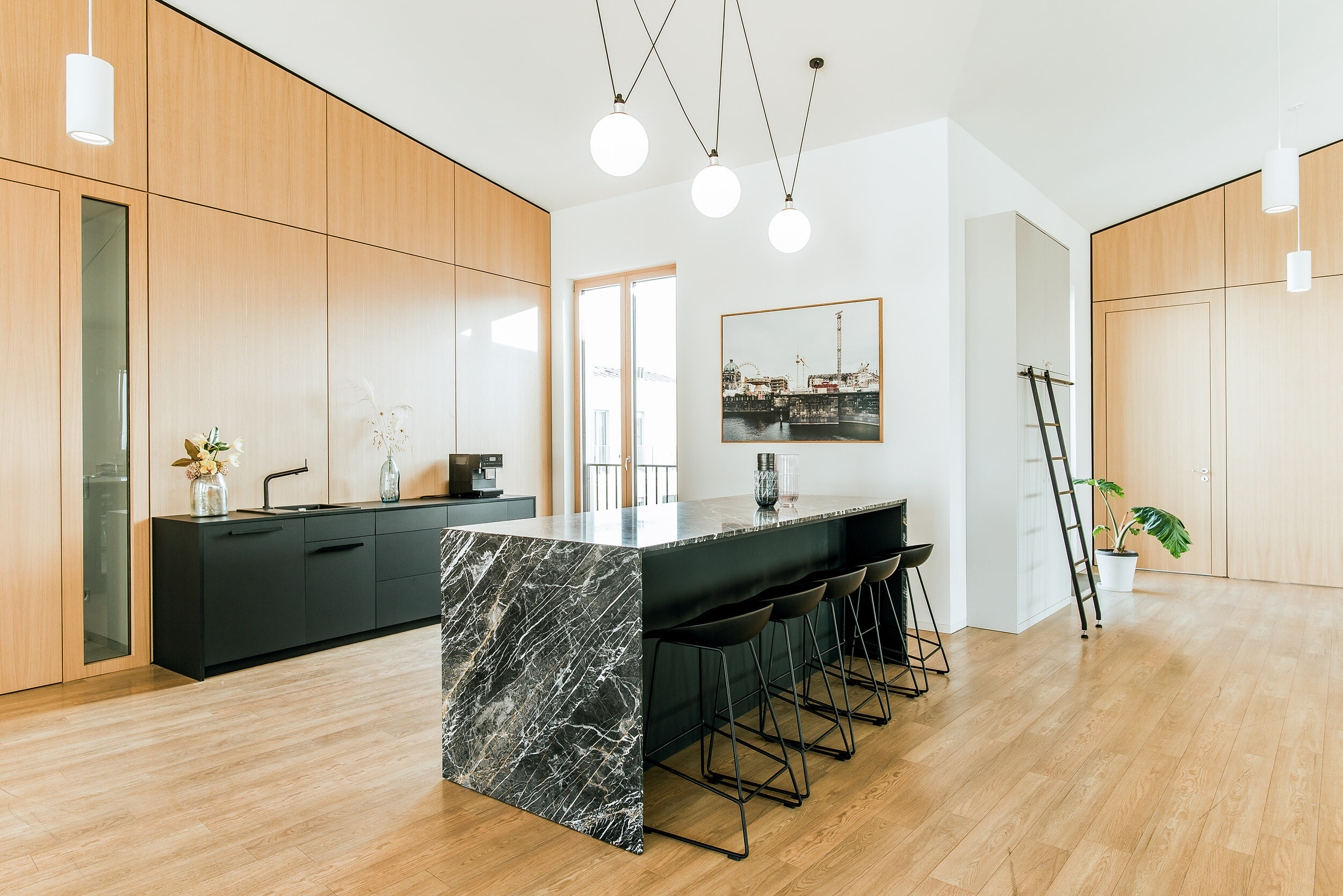





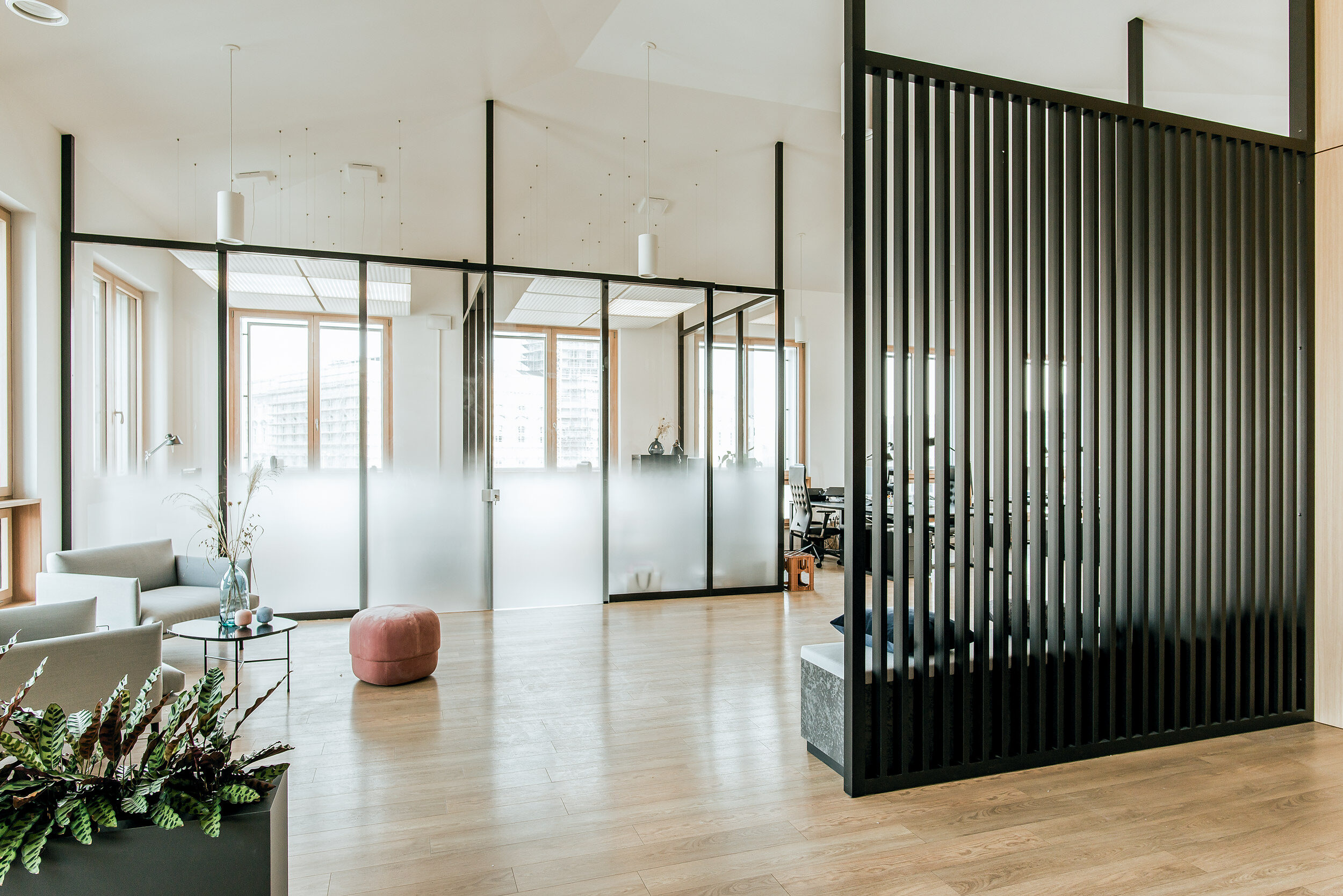


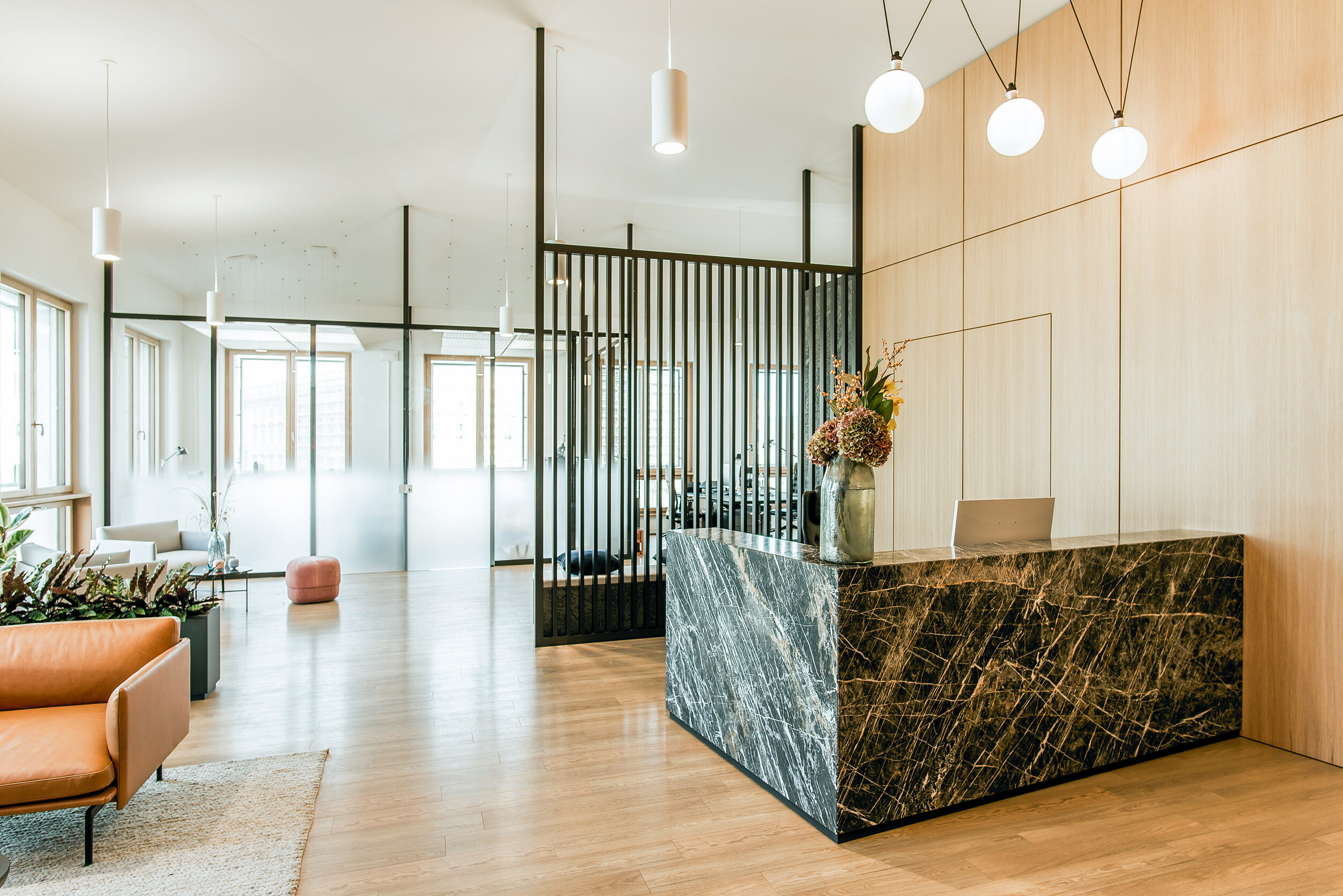
Project overview:

Lounge area & Single offices

Lounge area

Reception counter from marble

Entrance area
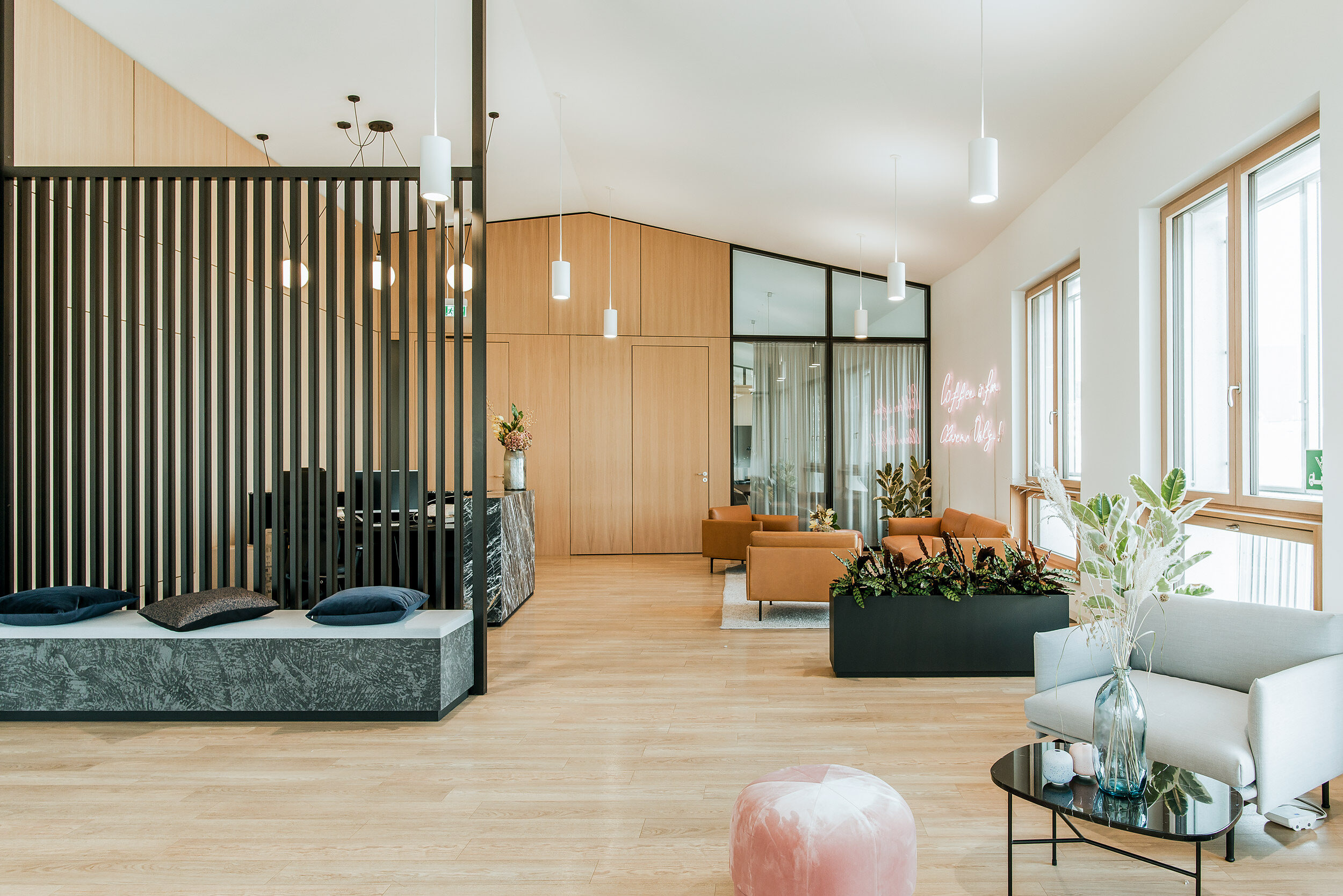
Lounge area & Reception

Conference room

Phone booth

Entrance area & Lounges

Sigle work desks

Community kitchen & working space

Alcoven for leisure times

Single office space


Community kitchen

Semi transparent separating aluminum fins

Single offices

Reflection of neon-light


Fot: Target Global, HQ Berlin
Specifications: 500m² office space, 30 work desks
For the venture capital firm we designed the new head quarters in Berlin/Mitte, inside a newly constructed building by the renowned architect office Staab. We had the honor working out hand in hand with Target Global the interior concept, design and planing throughout the past month: The main Elements are oak and anodized aluminum dividers as well as translucent variations from aluminum fins and sandblasted gradients on glas. The centerpiece is manifested as an island mainly covered in Fenix and lushes plants surrounded by a Fenix and marble covered high-end kitchen and bar.












